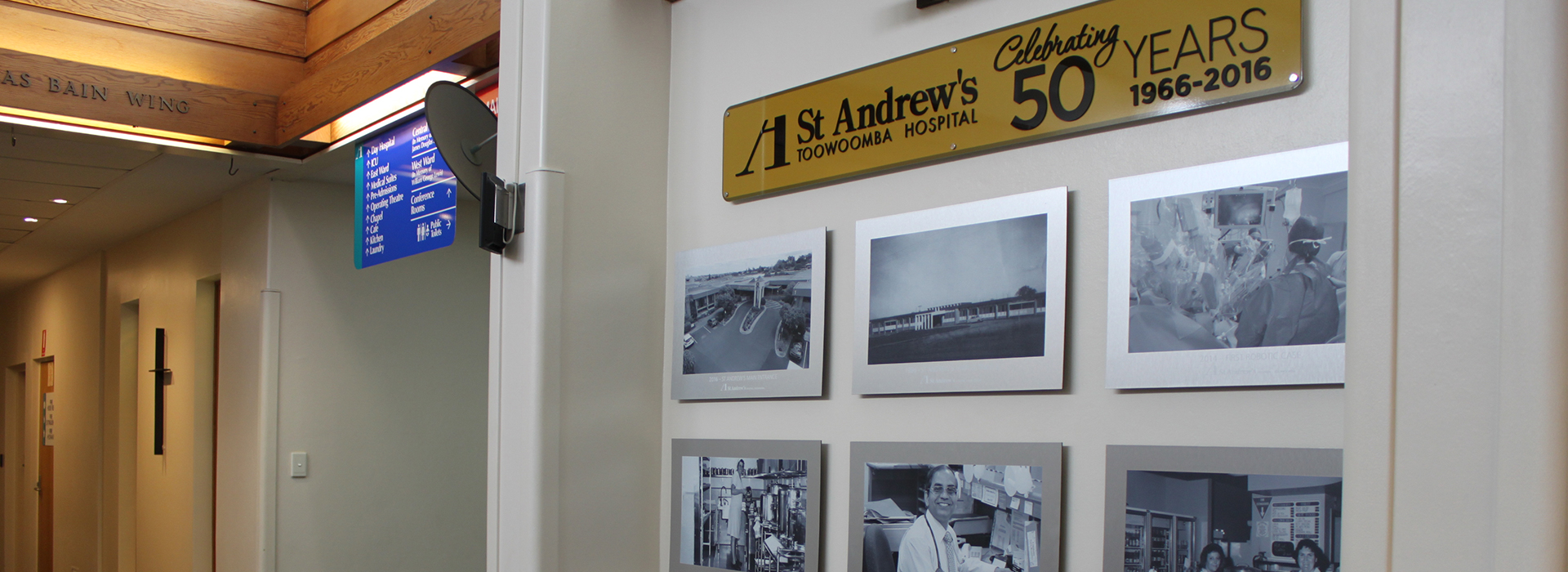1987 saw an extension of the theatre suite to accommodate four theatres. Work also commenced on a 30 bed extension to be completed and opened in 1988 to become North Wing. Administration and foyer areas were also enlarged during this particular scope of works.
Major redevelopment incorporating the Day Hospital, Storeroom, Engineering Services and increased parking spaces were completed and opened in 1993/94.
In 1997 licensed bed capacity was increased to 111 beds and then to 129 beds in 1998 with the opening of the new East Wing and High Dependency Unit. Central Ward was refurbished during 1999.
A Cardiac Rehabilitation Unit, Continence Clinic and the John Stedman Chemotherapy Unit were also opened in 2000.
2019 saw the new 20 bed South Ward opened in March for mental health patients a MDT meeting Room was built for doctors and allied health professionals to meet and discuss complex cases and the houses on 1 and 3 Pioneer Street were demolished to make way for more car parking.


